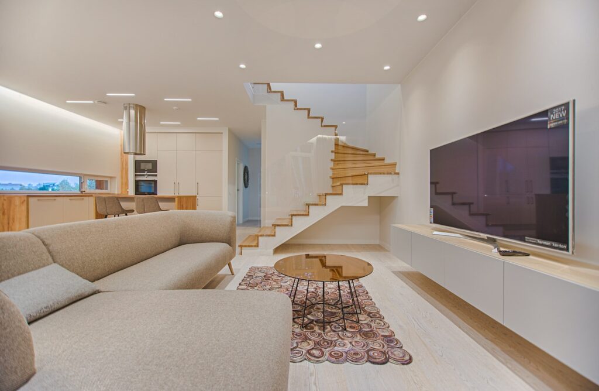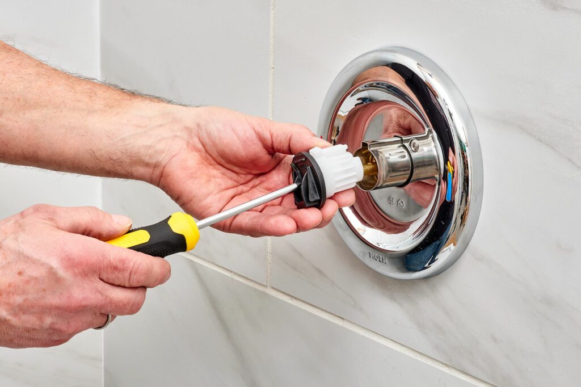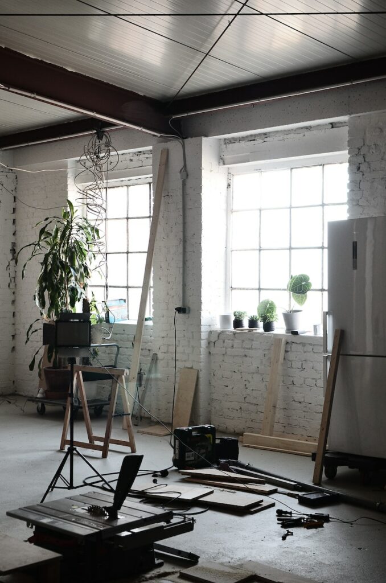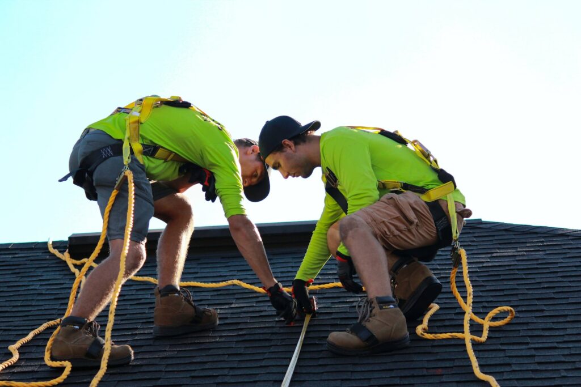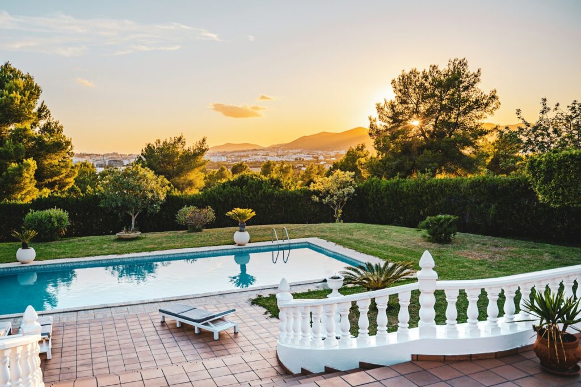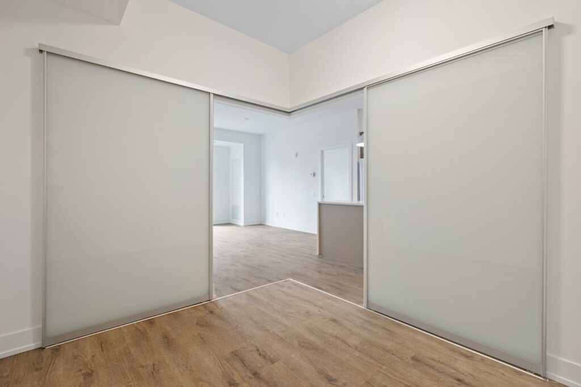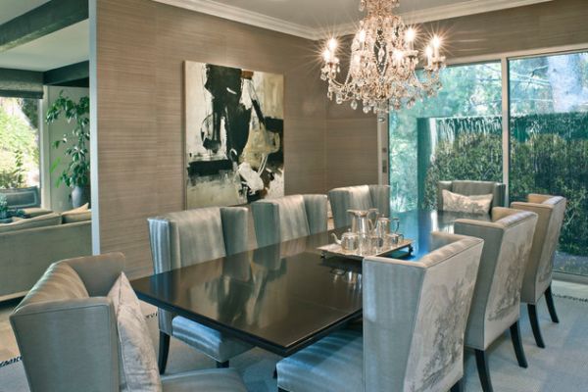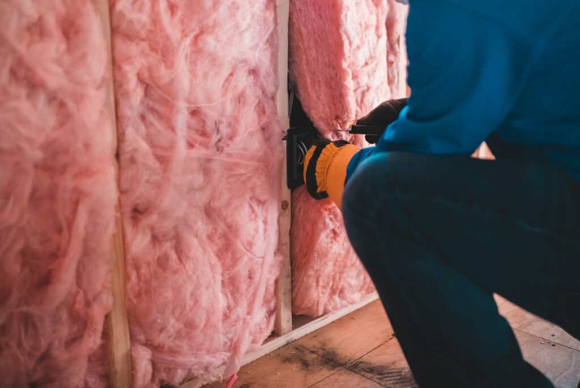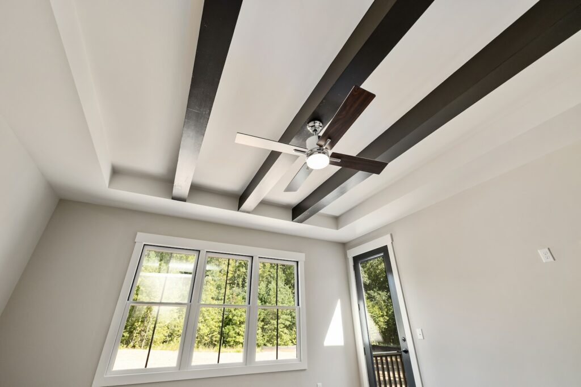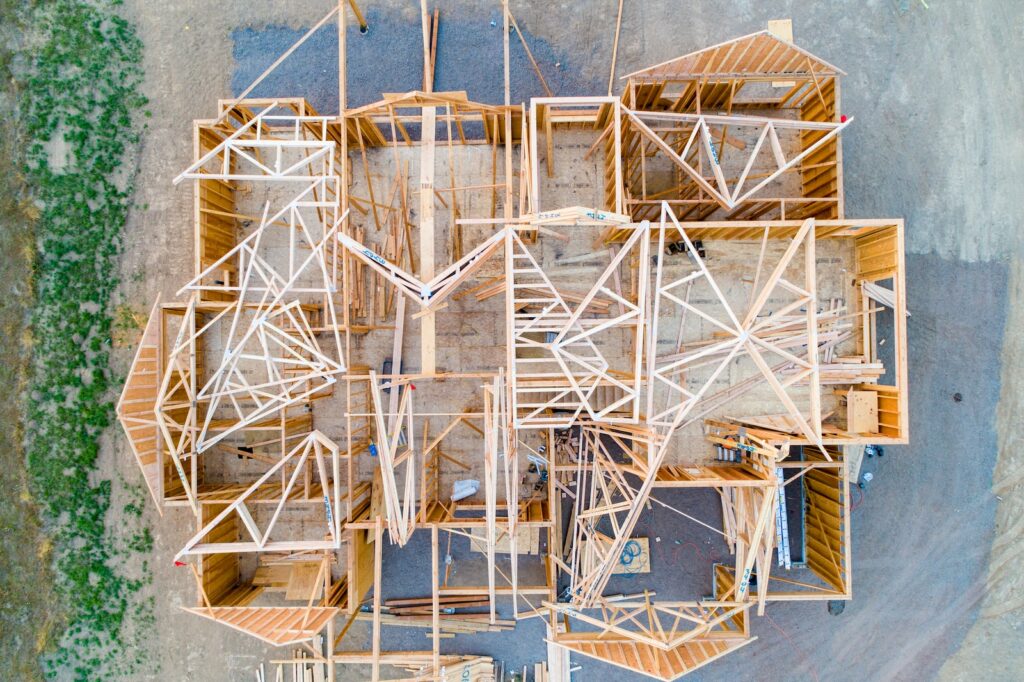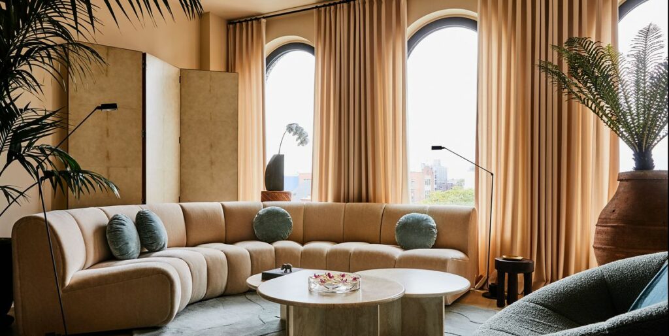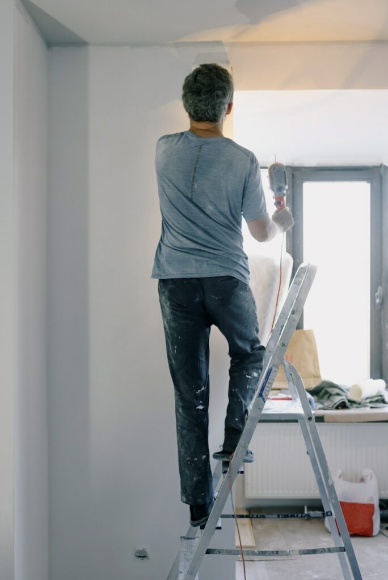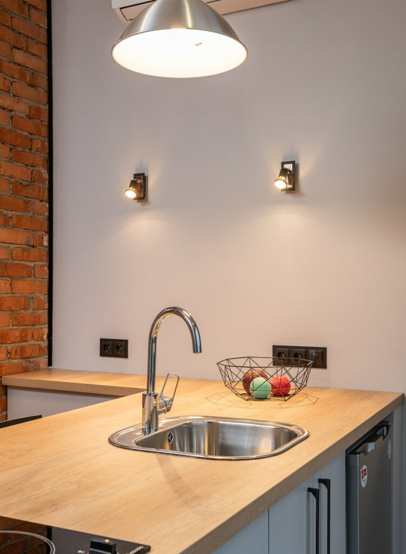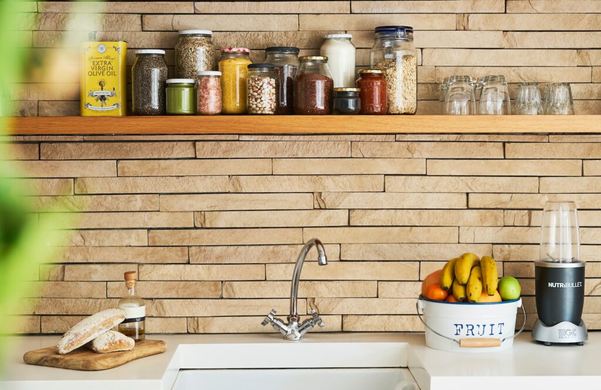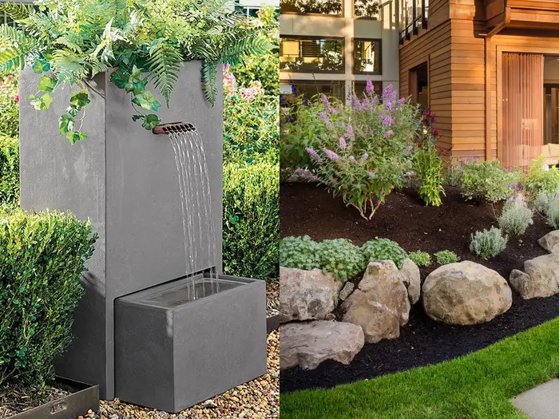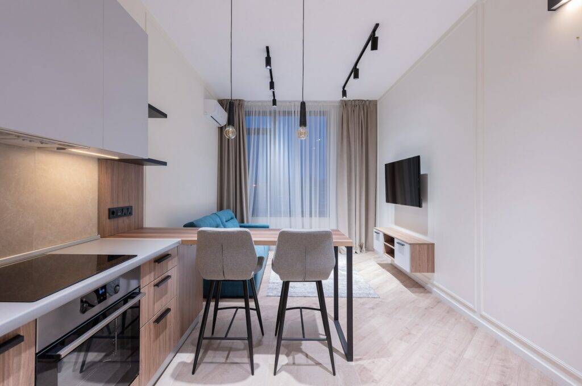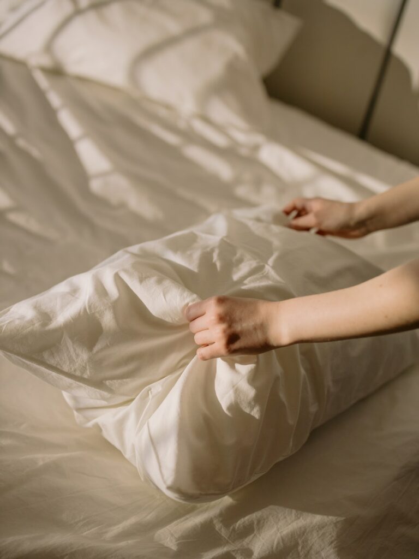Do you want to build a tiny house by yourself? Tiny houses have gained a lot of popularity lately because of how cost-efficient and minimal they are. In times where house prices are increasing rapidly, tiny houses are what people have been inclining towards.
If you are interested in building a tiny house and don’t know what to do, keep on reading!
What Is a Tiny House?
If you are a newbie in the tiny house game, you must have a clear conception of it first. Generally, there are two types of tiny houses: tiny houses on wheels and tiny houses. According to New Zealand Tiny House Association (NZTHA), tiny houses on wheels are that which have the structure and functionality of a house and are of similar scale to a large caravan. On the other hand, a tiny house has the character and functionality of a permanent house and is built on a trailer.
How big can a tiny house be?
The laws are the first thing that you need to keep an eye on while building tiny houses in NZ. Every country has some standard rules about properties being built, and so does New Zealand. For building a tiny transportable home on a trailer without the need of a special permit, the maximum dimension is 2.5m wide by 4.25m from the ground and 12.5m long. Another thing to keep in mind is the weight shouldn’t exceed 3.5 tonnes.
But again, the rule differs when it comes to a fixed tiny home. When it comes to building a fixed tiny house, there is no particular restriction when it comes to the size. But the maximum dimensions will be guided by local and regional requirements as they do vary from site to site.
How much does it cost to build a tiny house?
Cost is a very important factor that you need to be aware of if you want to build a tiny house by yourself. But the most alluring element about a tiny home is its lower cost to build. As the building cost is significantly lower than traditional houses, you don’t have to be that worried, but it’s still better to have a clear concept about the prices.
As you can budget a tiny house according to your need, the cost of a tiny house is around $20,000 or more depending on the size, design, and material. But if you want to build a tiny house to meet the Building Codes requirements, then it will cost close to $100,000.
How to build a tiny house?
Now that you know all the other factors about a tiny home, the building guide is the most important part. You might be lost at first if it’s your first time building a tiny home. But don’t worry, as you are not alone in your quest to live self-sufficiently.
To make the job easier for you, we will take you through the important steps to build your tiny dream house.
Planning and designing
You can’t build your tiny dream house without the perfect design and execution. So, look at different tiny house plans and designs to get some idea. Then based on the ideas that you collected, imagine it and start planning. This step is very important not to have any regrets or unnecessary expenses.
Find the perfect place to build your tiny house.
For building the house, first, you need to find a perfect piece of land. If you have a piece of land ready, you can start right now, whether it’s your backyard or the edge of your property. You can also go for tiny house on wheels if you have issues with the lot.
Build the floor
To build your tiny house floor, it is better to use standard lumber. For those using a trailer, use that as a foundation. After securing the foundation, you should sheath the lumber with plywood or OSB. But OSB is better as it costs less and is super sturdy.
Frame the walls
What you should do next is give your tiny house a shape. Use metal bracing to keep the walls together but don’t fret. You don’t have to worry about the metal bracing peaking through, as it will be hidden once the construction is complete. Then sheath the walls with plywood or OSB.
Frame the roof and install the roof material
Now that you have set the walls up, roofing comes next. This can be quite a tricky process if you are new to construction and so you should go for a simple roof design. Put on the roofing material after you are done with the roof frame and sheath. Don’t forget to use standing seam metal for long-lasting roofing.
Wrapping up the house
Wrap your tiny house with a house wrap. This gives the house extra protection as the material is breathable. Doing so will keep the interiors dry and protected from weather elements.
Installing the doors and windows
If you want to install the doors and windows flawlessly, make sure you take the measurements right. This will ensure not only an aesthetic house but also long-lasting doors and windows.
Cladding, trimming, painting, and caulking the exterior
These are the finishing touches to the exteriors for a more flawless finish. Make sure you seal the cracks and gaps with caulking and use the pre-finished materials to sheath the house. This will save you from adding another layer of cladding.
Plumbing
This is the most tricky part where there is no room for mistakes, and you might need the help of some experts too. We recommend plastic plumbing, but you can opt for classic copper plumbing too.
Rough-in electricity
This is another part that you might want to leave in the hands of professionals. If you are a beginner, you do need expert advice as you can’t risk fire and electrocution.
Insulation
Use foam board insulation for your tiny house. It’s best to go for low VOC for healthier interior air quality. Also, don’t forget to make sure to fill every nook and cranny with plastic sheeting and spray foam.
Interior sheathing
For the interior, most people use wood, but you can go for drywall too. It is way cheaper and provides added protection from fire too.
Interior stain and painting
Now, this is the most exciting part, the interior painting. You can do this on your own and have a lot of fun will do so. Just make sure you have a pretty good conception and a lot of practice to do a perfect job.
Finish electrical and plumbing connections
Finally, install the electrical and plumbing connections and don’t forget to meet the safety codes.
Flooring
This is the final step for the completion of your tiny house, the flooring. You can cover the subfloor with any material of your choice ranging from wood, vinyl, tiles, or pre-finished wooden floors. Hopefully, this article helped you to figure out how to build a tiny house in NZ. After following these steps, you will finally have the tiny house of your dreams.


