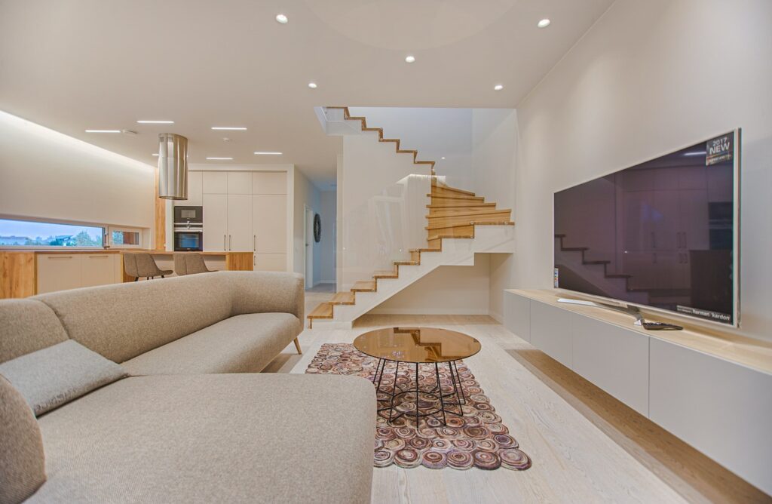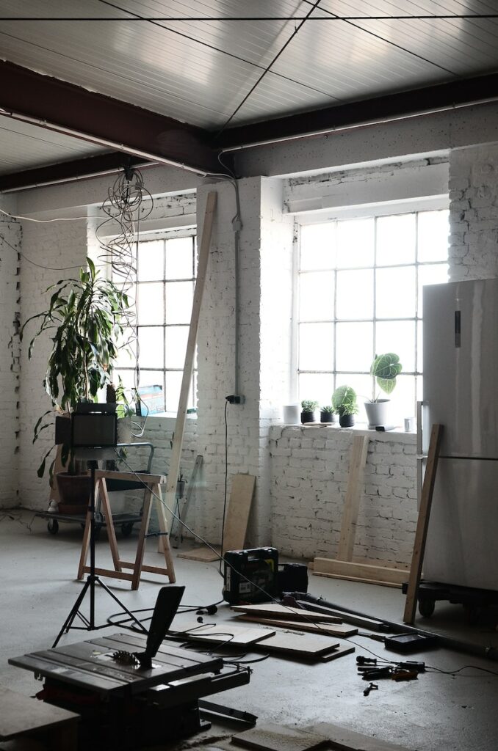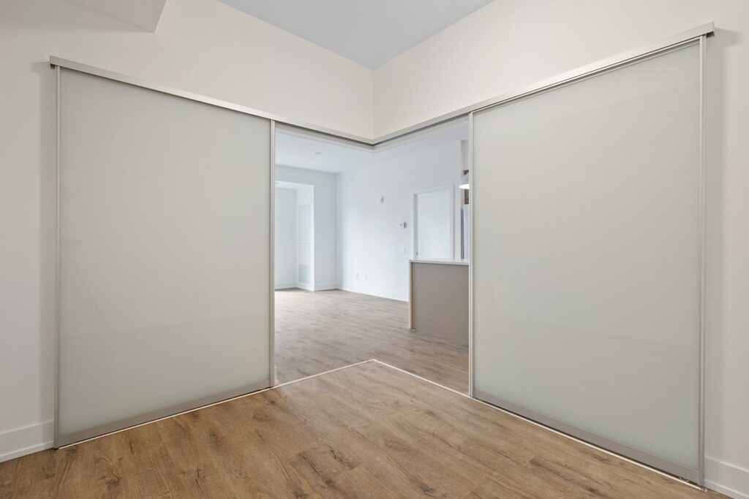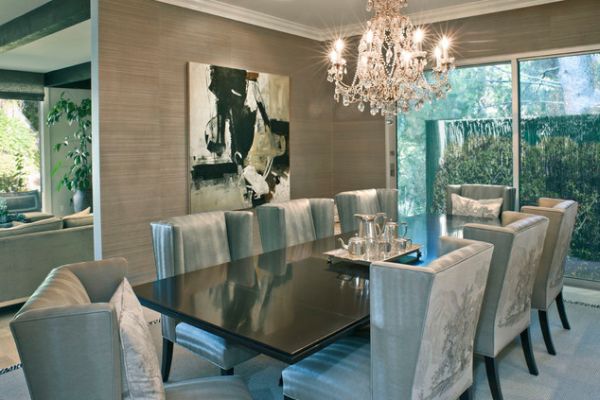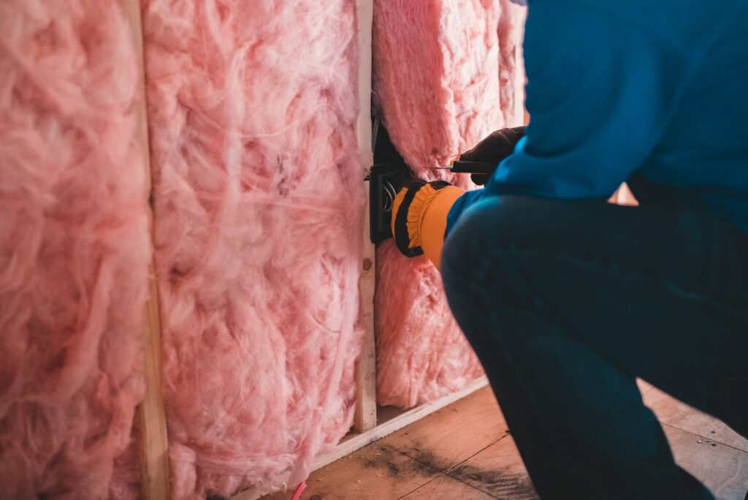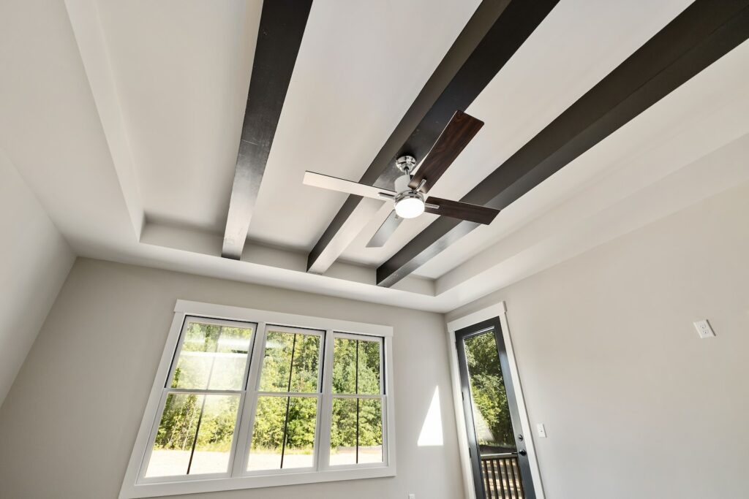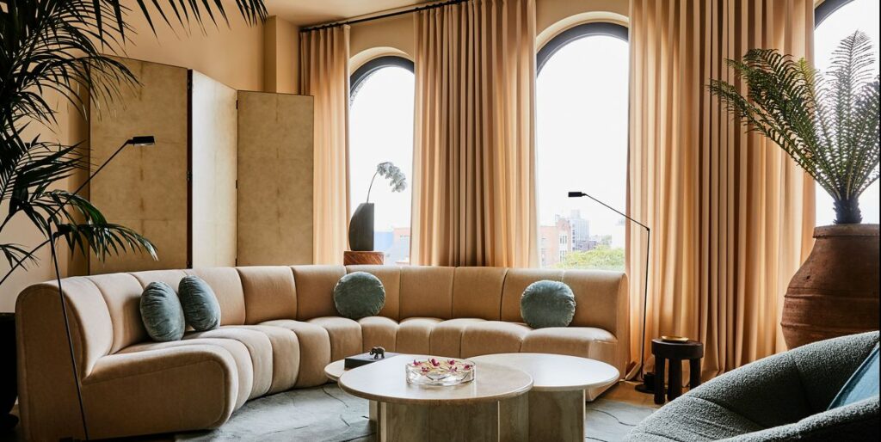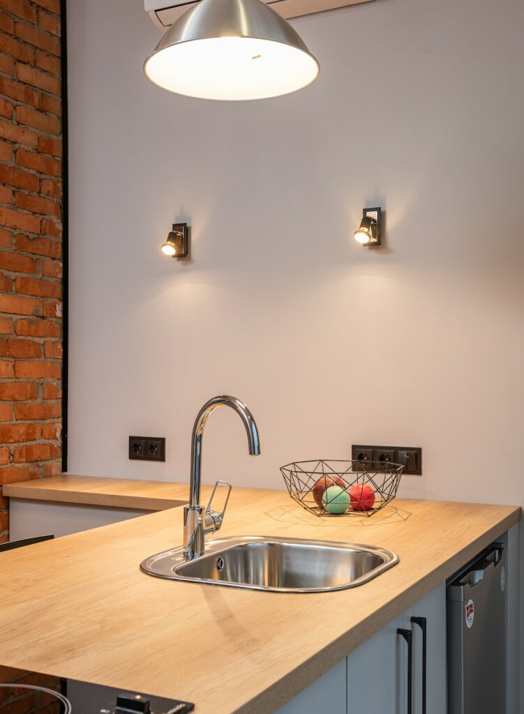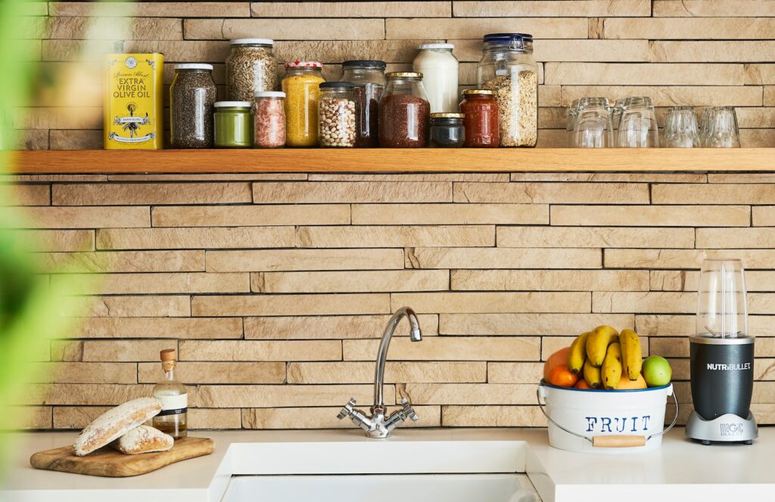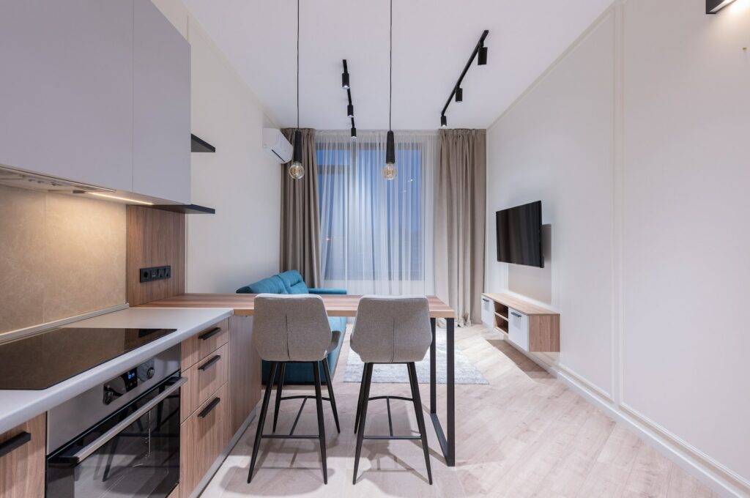Creating an Open-Concept Floor Plan: What You Need to Know
Having an open-concept floor plan in your home can be a great way to open up the flow of the house and give your home a spacious and bright feel. If you’ve been considering remodeling your home and moving to an open concept design, there are some important considerations you need to make before beginning. In this guide we’ll go over what you need to know about creating an open-concept floor plan in your home.
Understanding the Benefits of an Open-Concept Floor Plan
Before you begin your project, it’s important to understand why an open-concept floor plan may be beneficial for your home. This type of floor plan is especially helpful if you plan on entertaining guests in your home, converting your home into a multi-generational home, or if you want to make your home feel larger without actually expanding its physical size.
The primary benefit of an open-concept floor plan is that it allows for openness and connection between different areas of the home. This can help to make conversations flow from one room to another, making it easier to communicate with your guests. In addition, an open-concept floor plan can help to create a larger sense of space in the home, which is especially helpful for those living in a small home or with a small budget.
Creating an Open-Concept Floor Plan
Step 1: Removing Existing Walls
The first step in creating an open-concept floor plan is to remove any existing walls in the space that you’re looking to open up. This will likely require the help of a professional, as it’s difficult to do on your own. Make sure that you check with local building codes and regulations to ensure that the walls you are removing are not load-bearing, which would require additional work.
Step 2: Planning the Open Space
Once you’ve removed any walls, it’s important to plan out the open space you’ll be creating. This will include deciding on furniture, wall colors, and other design elements that will make up the open space. You’ll also want to consider the lighting and ventilation needs of the open space, as this is essential for keeping the space comfortable and inviting.
Step 3: Installing the Flooring
Once you’ve planned out the open space, you can move on to installing the flooring. This will likely involve choosing a hardwood or laminate floor, or some type of tile or stone. Depending on the type of flooring you choose, you may wish to hire a professional to install it.
Step 4: Adding Decorative Elements
Once the flooring has been installed, you can move on to adding decorative elements to the open space. This will include furniture, artwork, and anything else that will bring the space to life. Make sure to keep any pieces of furniture within the open area in order to maximize the sense of openness.
Step 5: Installing Lighting
The final step in creating an open-concept floor plan is to install lighting. This type of floor plan typically works best with natural lighting, so make sure to incorporate plenty of windows and skylights wherever possible. You may also want to incorporate lamps, sconces, or other types of lighting for additional ambient lighting.
Time and Expenses Required for Creating an Open-Concept Floor Plan
It’s important to keep in mind that creating an open-concept floor plan can take quite a bit of time and can be expensive, depending on the size of the space and the materials you choose. On average, you can expect to spend anywhere from $5,000 – $20,000 for the entire process. This will of course vary depending on the size of the space and the materials you use. Additionally, the project may take anywhere from a few days to a few weeks to complete, depending on the amount of work that needs to be done.
Precautions When Creating an Open-Concept Floor Plan
When creating an open-concept floor plan, it’s important to take precautions to ensure the process goes smoothly. Ensure that any existing walls that you’re removing are not load-bearing, and hire a professional to help with removal if necessary. Additionally, make sure to research the materials you’re using for the flooring and decorative elements in order to ensure that they’re suitable for the space. Finally, make sure to consider the lighting needs of the space and install fixtures as necessary.
Conclusion
Creating an open-concept floor plan can be a great way to open up your home’s flow and create a spacious and inviting feel. While the process can be time consuming and expensive, it can be well worth the effort. Make sure to consider the benefits of an open-concept floor plan, plan out the space, choose materials, and consider the lighting needs of the space. By following these guidelines, you can create a beautiful open-concept floor plan for your home.


